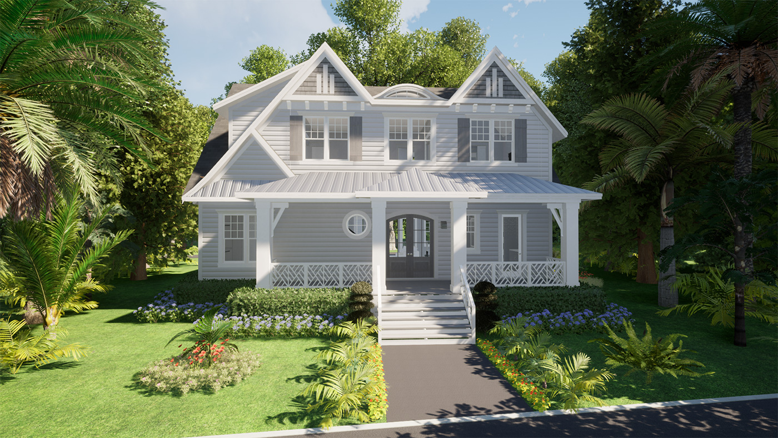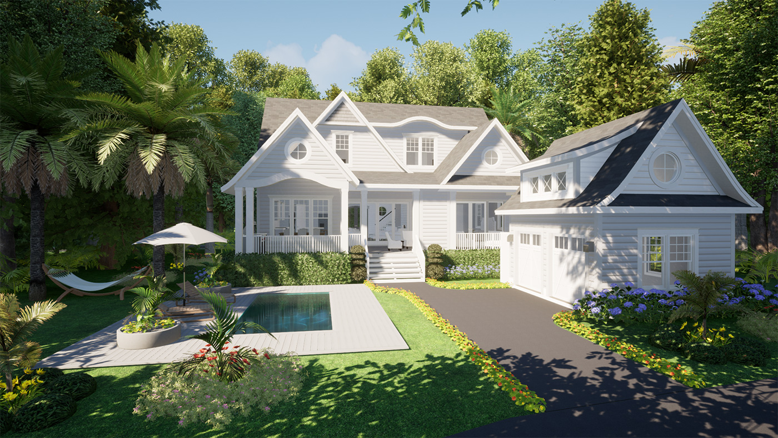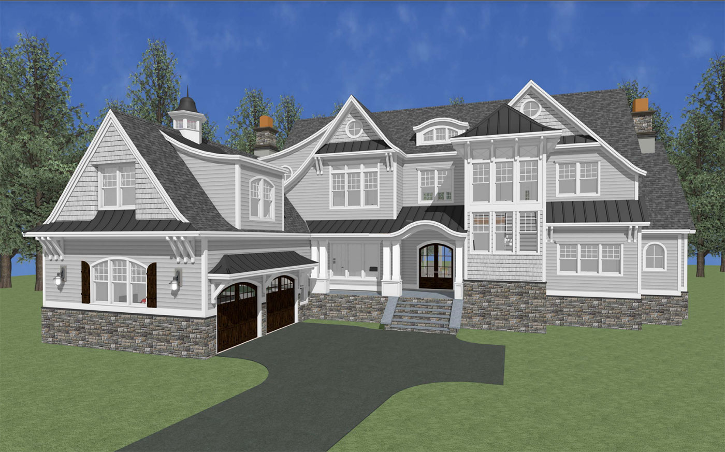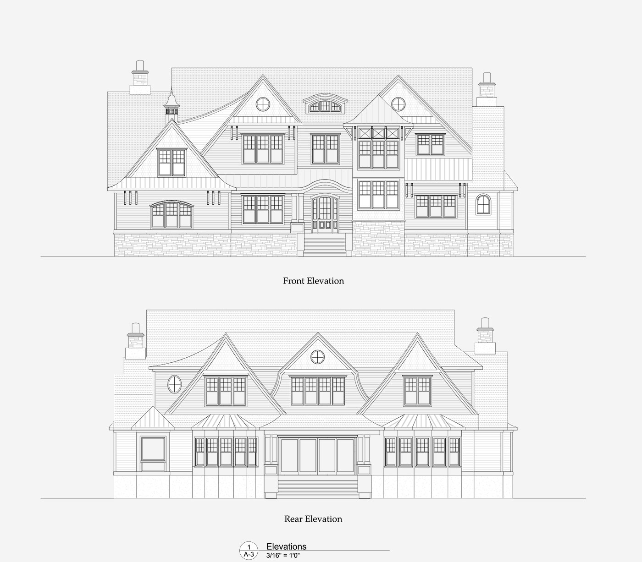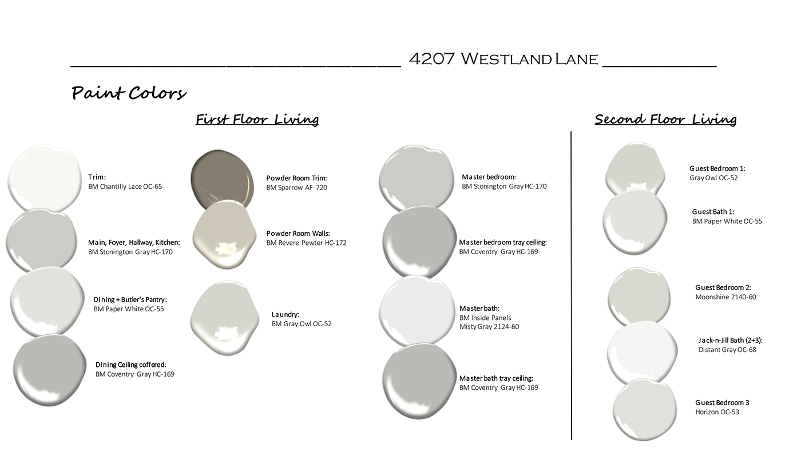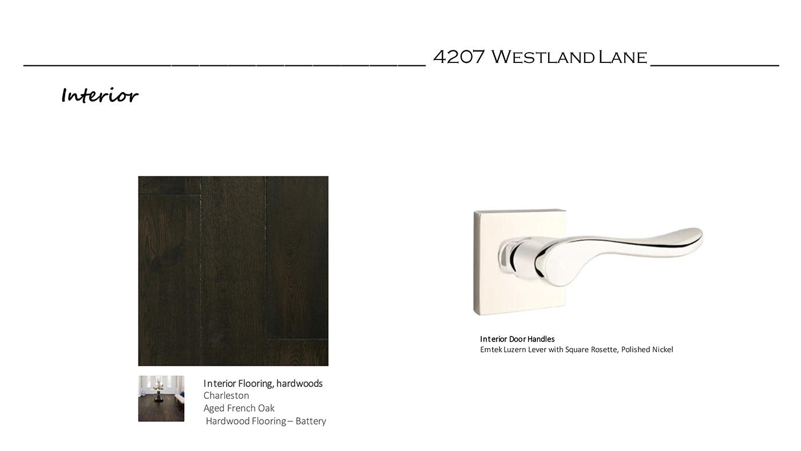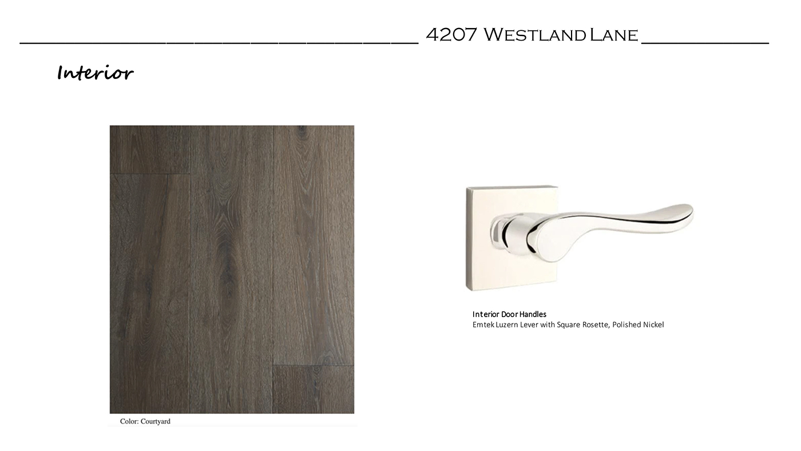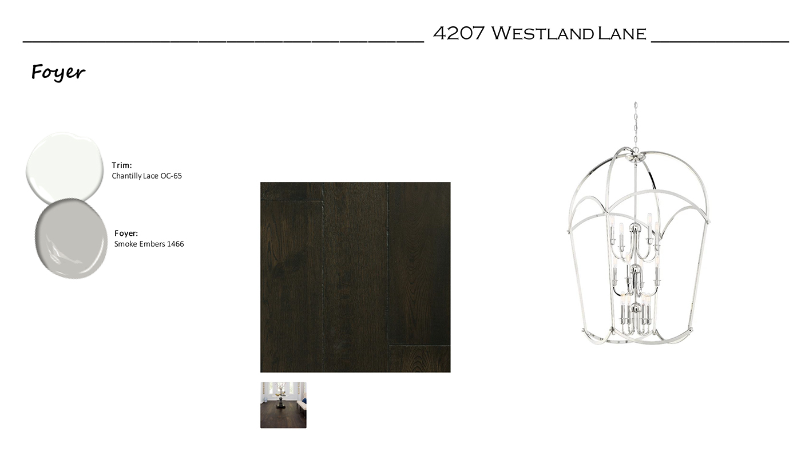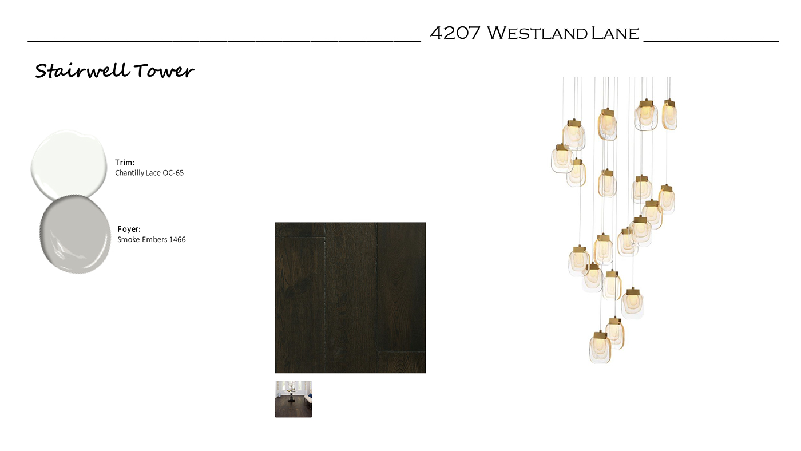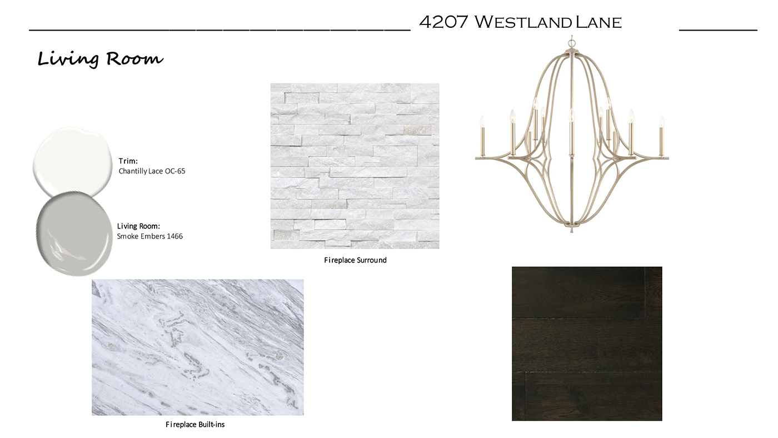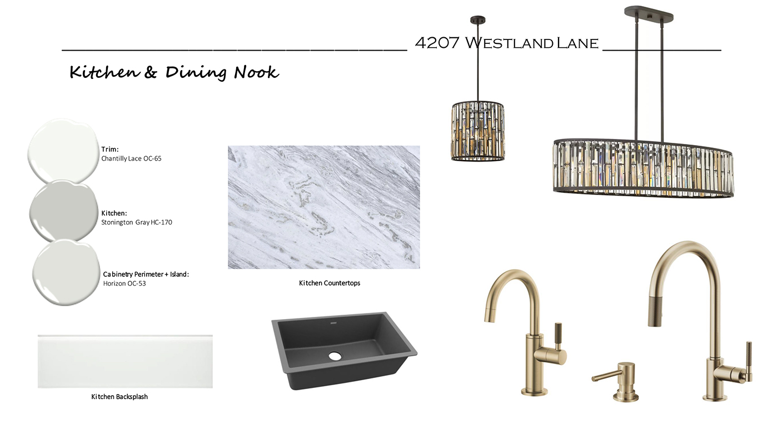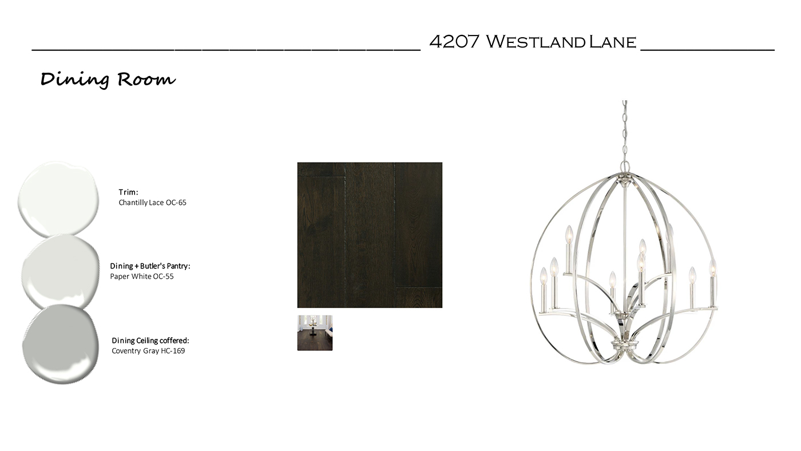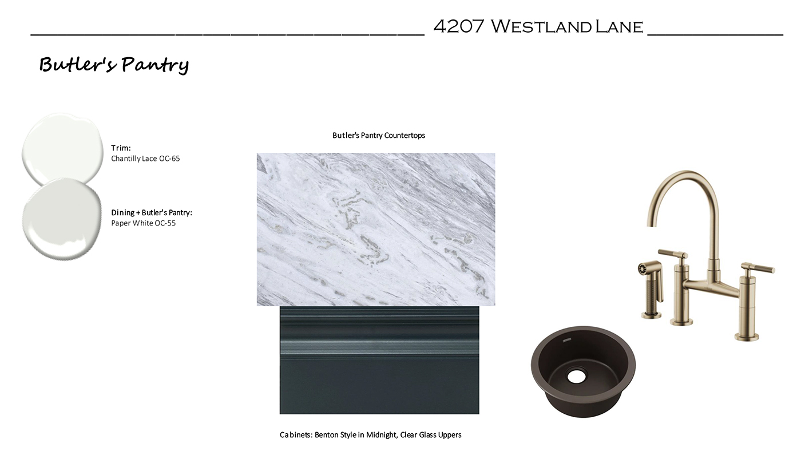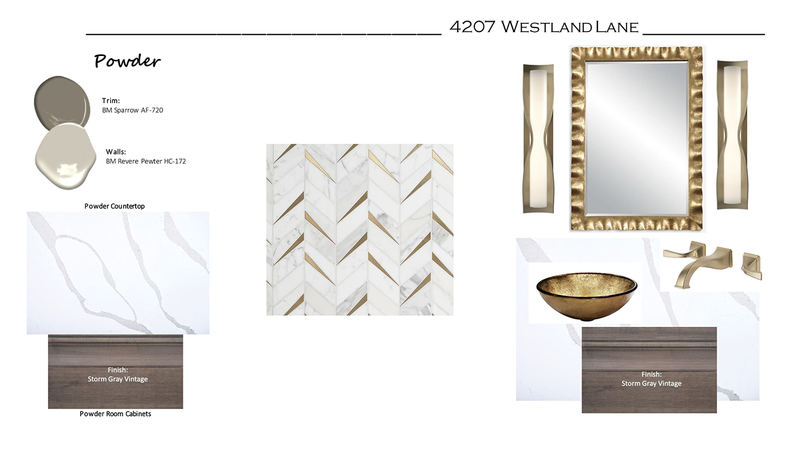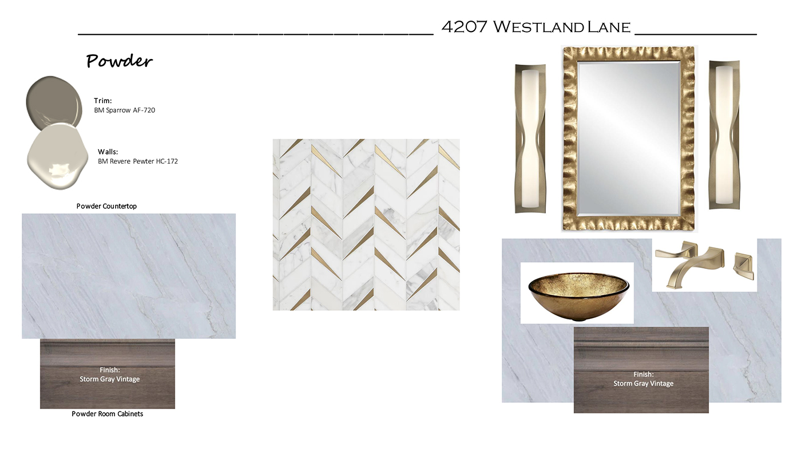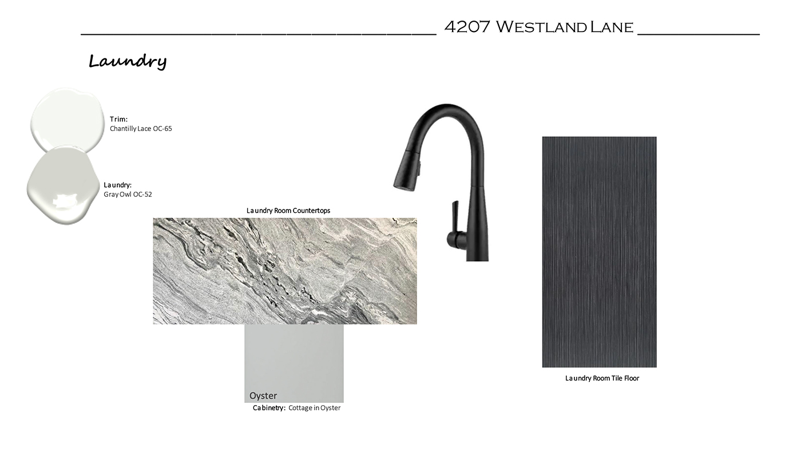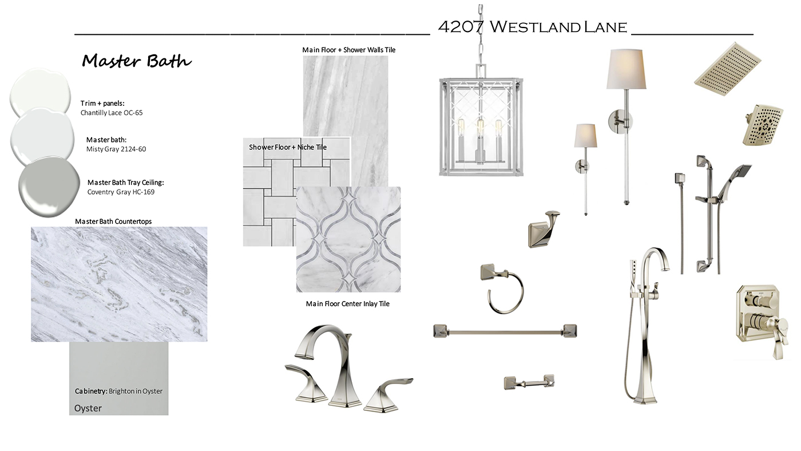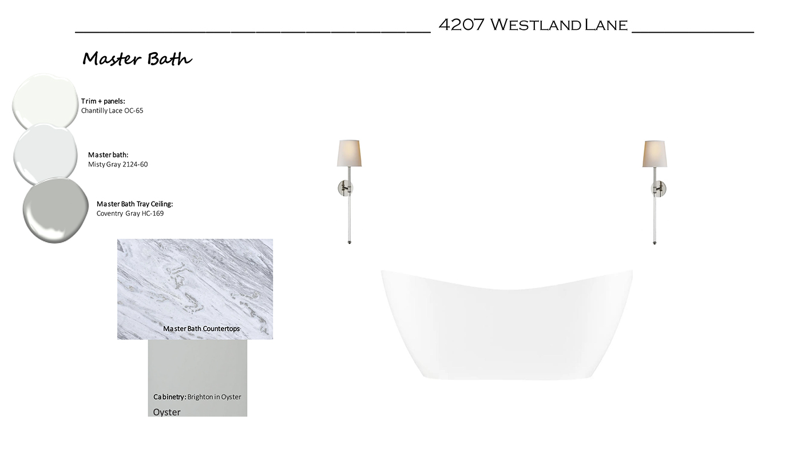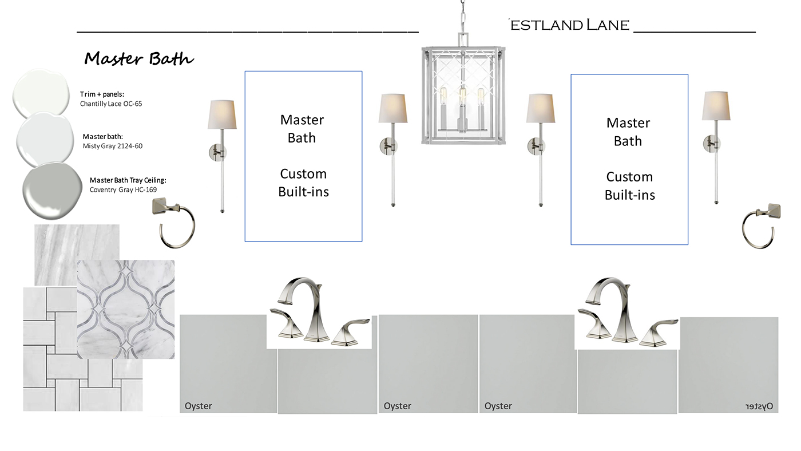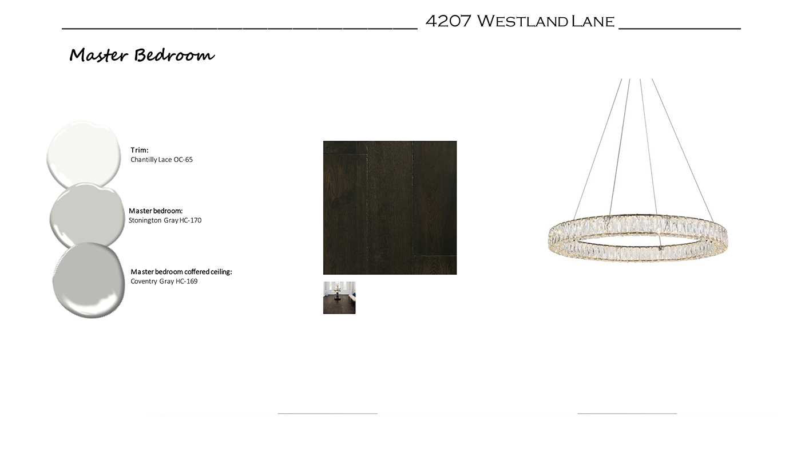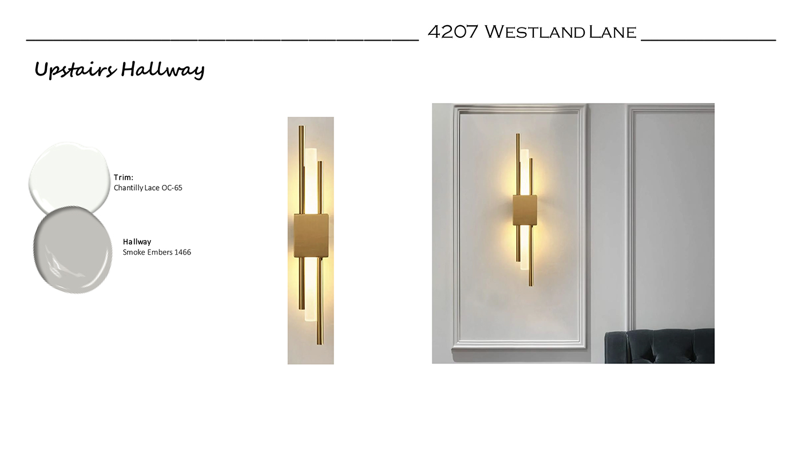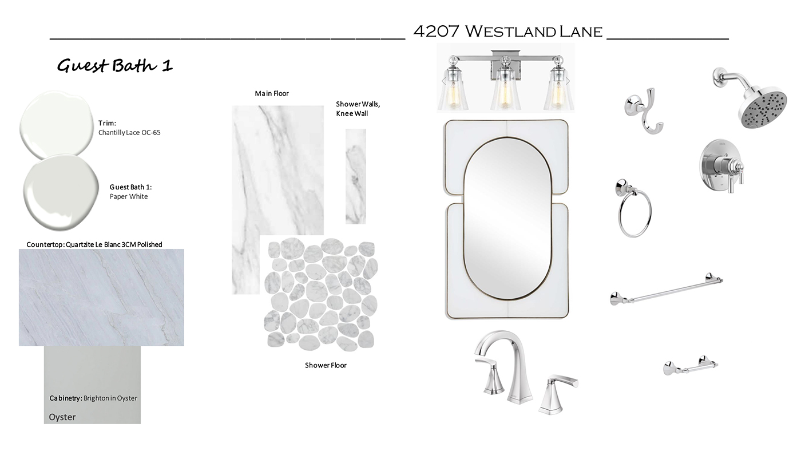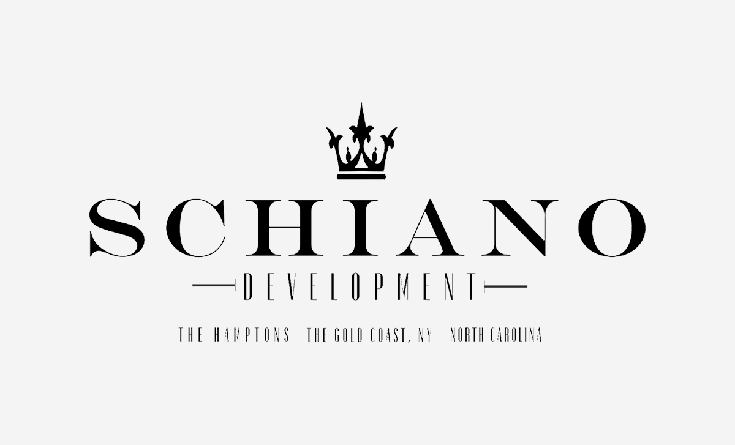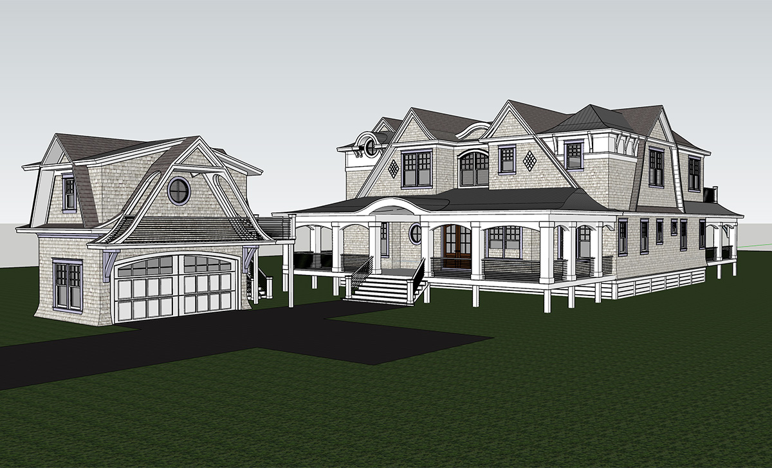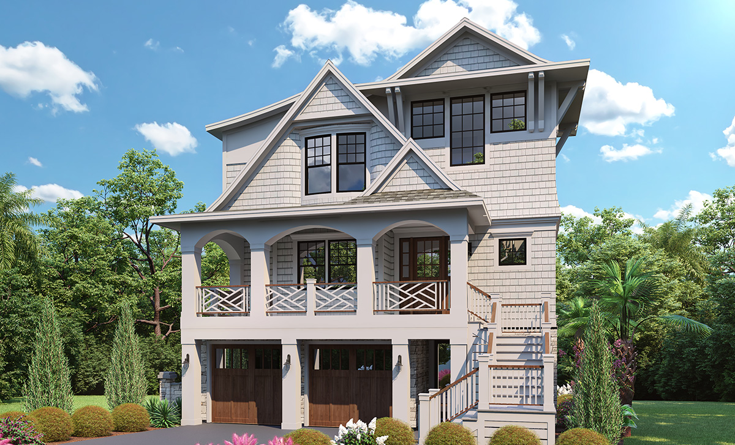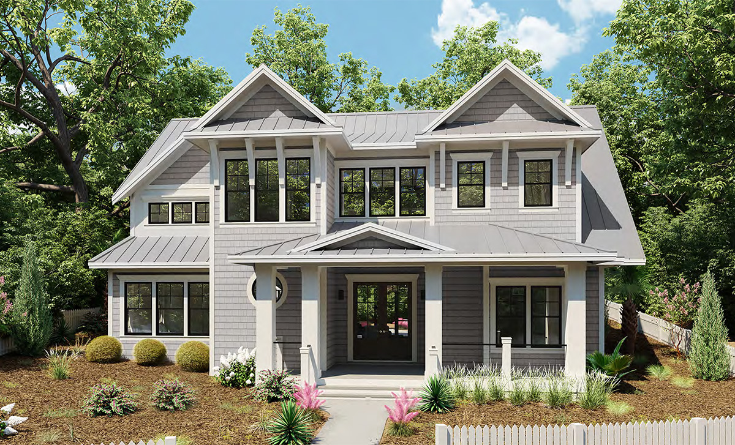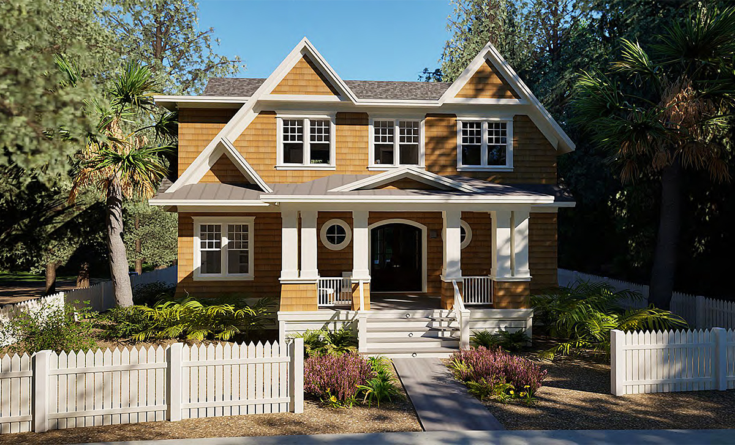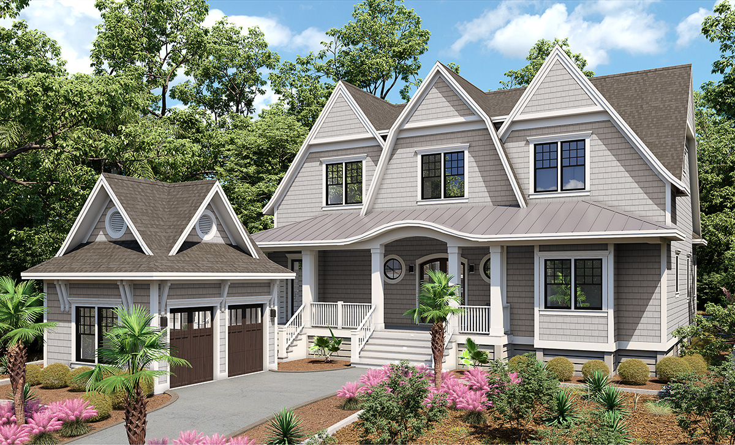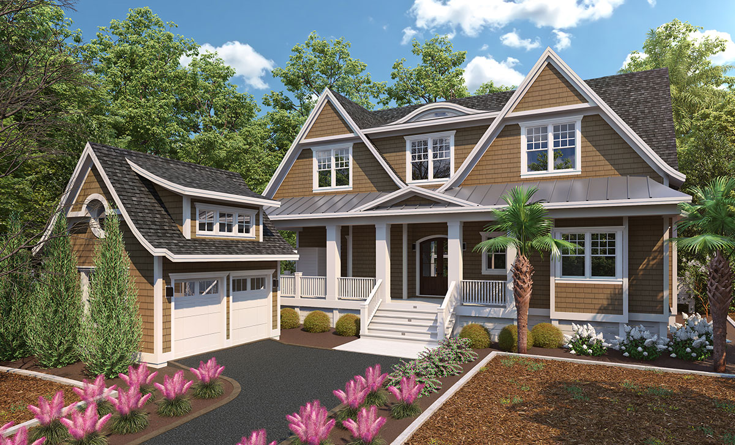Architectural Design and
Interior Design
Schiano Development specializes in luxury architectural and interior design that has striking curb appeal and beauty. Johnny Schiano is the architectural designer behind all projects who comes from a background of art and fashion, along with being hands on in construction. Johnny grew up on homes in the most exclusive zip codes in the country and learned what best practice and procedures are in building along with creative direction in fashion, allowing him to create homes with unsurpassable beauty and stunning aesthetics. Our clients have the following options for architectural design:
- Utilize an existing home plan
- Take an existing house plan and make modifications
- Start from scratch
Design Services
- Floor plan and exterior design
- Millwork and closet design
- Exterior and interior renderings
- Property Test Fits
- Infrastructure schematics
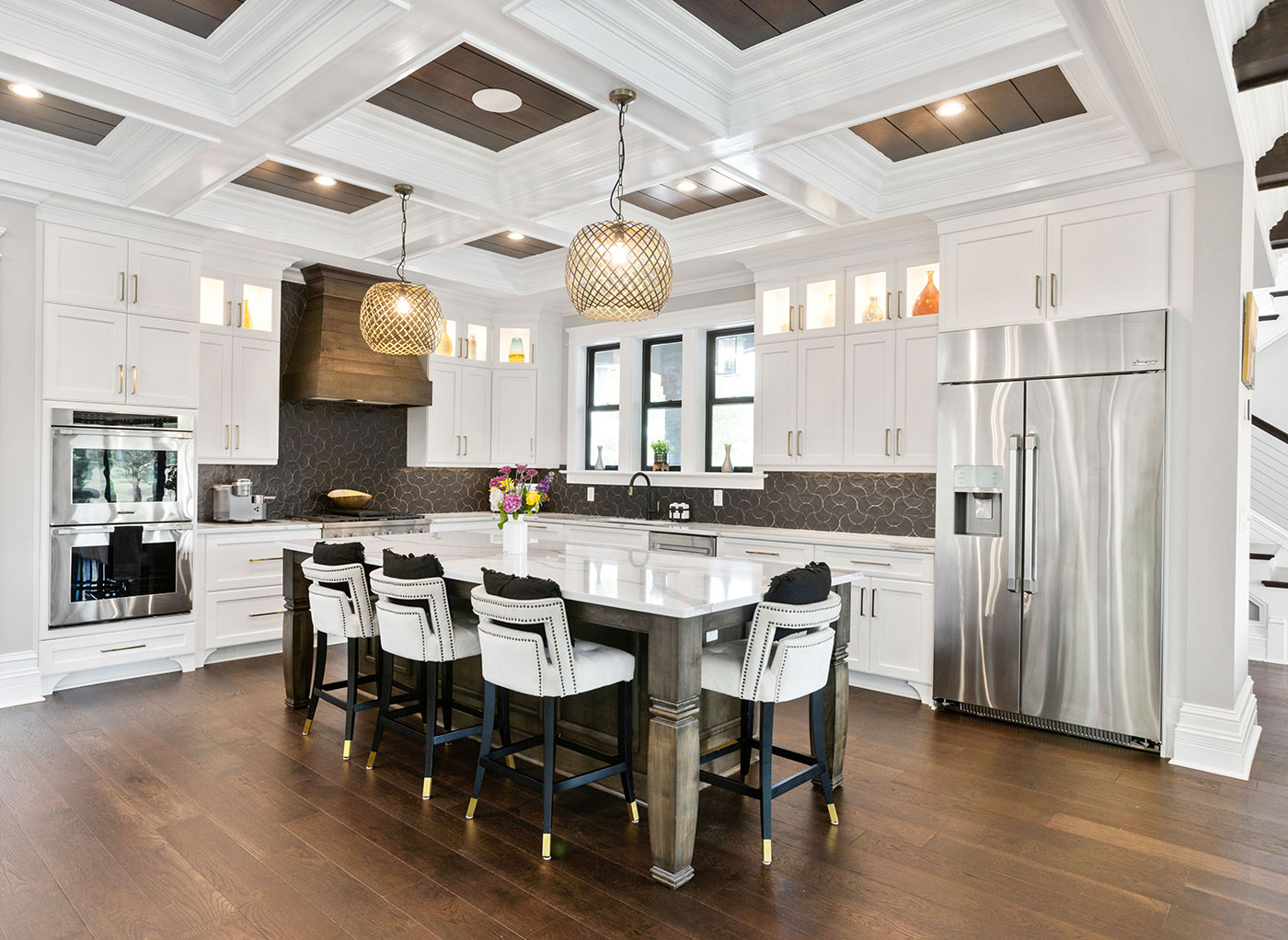
Process For Design
- Overview
At this preliminary stage of design, the client is asked general questions such as what type of home they are looking for, how many bedrooms, bathrooms, optional rooms, outdoor living, budget, etc.


2. Vision
When designing a luxury custom home, the vision is an integral part of the design. The client will upload pictures to the project management software showing what style they like, details, interior details, elevations, etc.
3. Floor Plan Schematic
Schiano Development will then draw a floor plan schematic showing the main architectural details such as window sizes, door sizes, ceiling height, and general furniture layout. The floor plan will also be drawn on the lot to show how the house fits on the lot with the setbacks of the property.
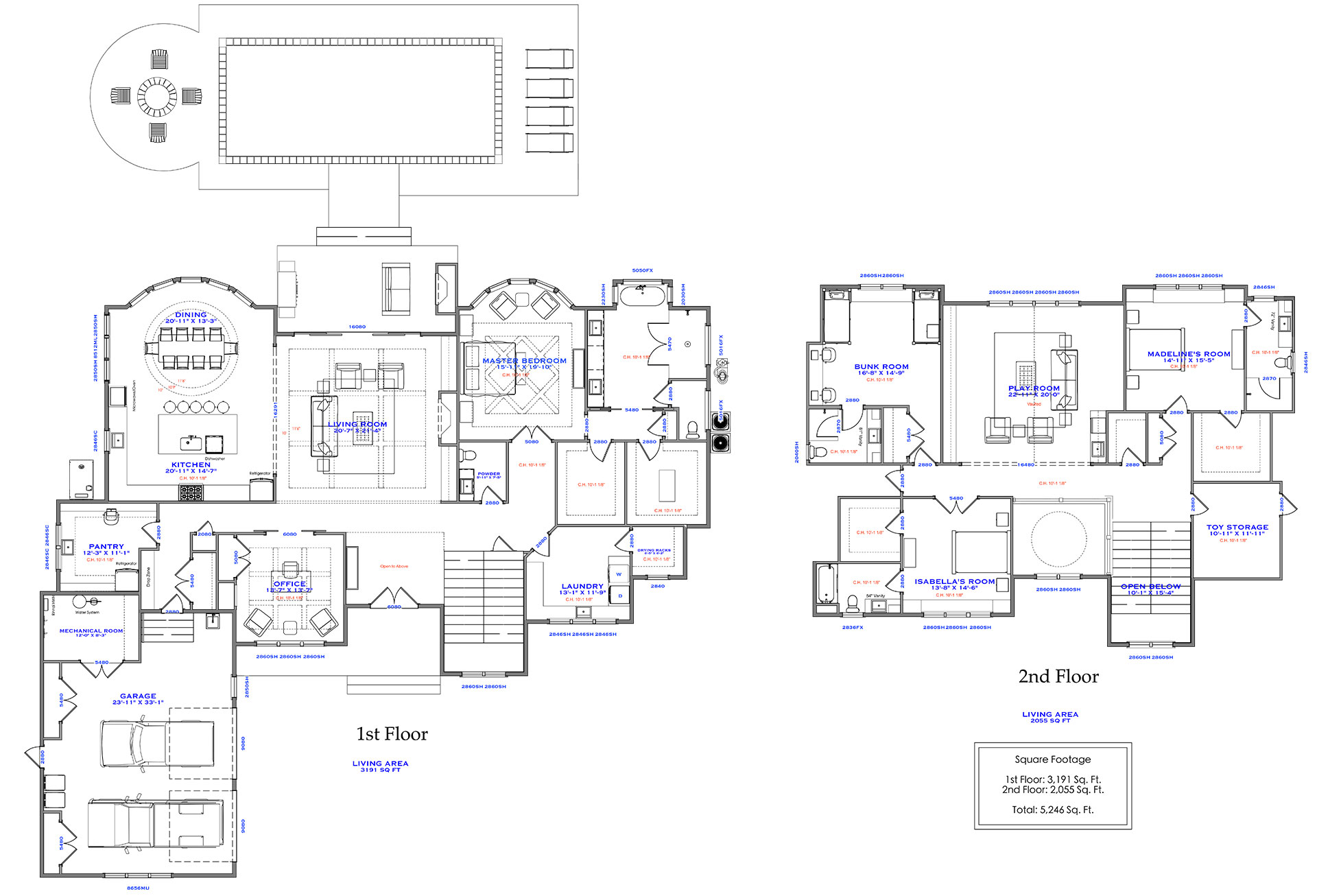
4. Conceptual Design
After approval of the floor plan schematic, Schiano Development will then develop the exterior elevations and present it in 2d and 3d. The software they use allows the client to see the house from all angles along with utilizing manufacturer selections such as Benjamin Moore, Certainteed, etc, therefore given the client a feel for how the house will look in reality.
5. Budget
At this stage, Schiano Development develops the budget based on the conceptual design, specifications and allowances. They present the proposal to the client for review. After the acceptance of the proposal, Schiano Development proceeds into construction documents to finalize for construction.
6. Interior Design
- Phase 1 – Consultation. You will work with Schiano Development’s in-house interior design team. We are committed to making your spaces look and feel amazing.
- Phase 2 – Conceptualization Design. Schiano Development starts to conceptualize the design and brainstorm solutions based on all information you previously shared with us.
- Phase 3 – Design Development. Schiano Development creates interior design boards that will be presented to you for review/approval. We help you select finishes that you absolutely love and are on-budget. We will then blend your selections with the correct architectural details and designs, so your look is fluid, seamless, and beautiful.
- Phase 4 – Approved selections are ordered during the first month of building.
7. Final Construction Documents
Schiano Development’s construction documents are essentially a manual on how to build a house. The plans cover all details from plot plan to millwork finishes, closet design, furniture layout, etc. The average construction document package is approximately 50 pages. Schiano Development also offers exterior and interior renderings for the our clients, builders, and trade partners to get real life perspectives of the house.
